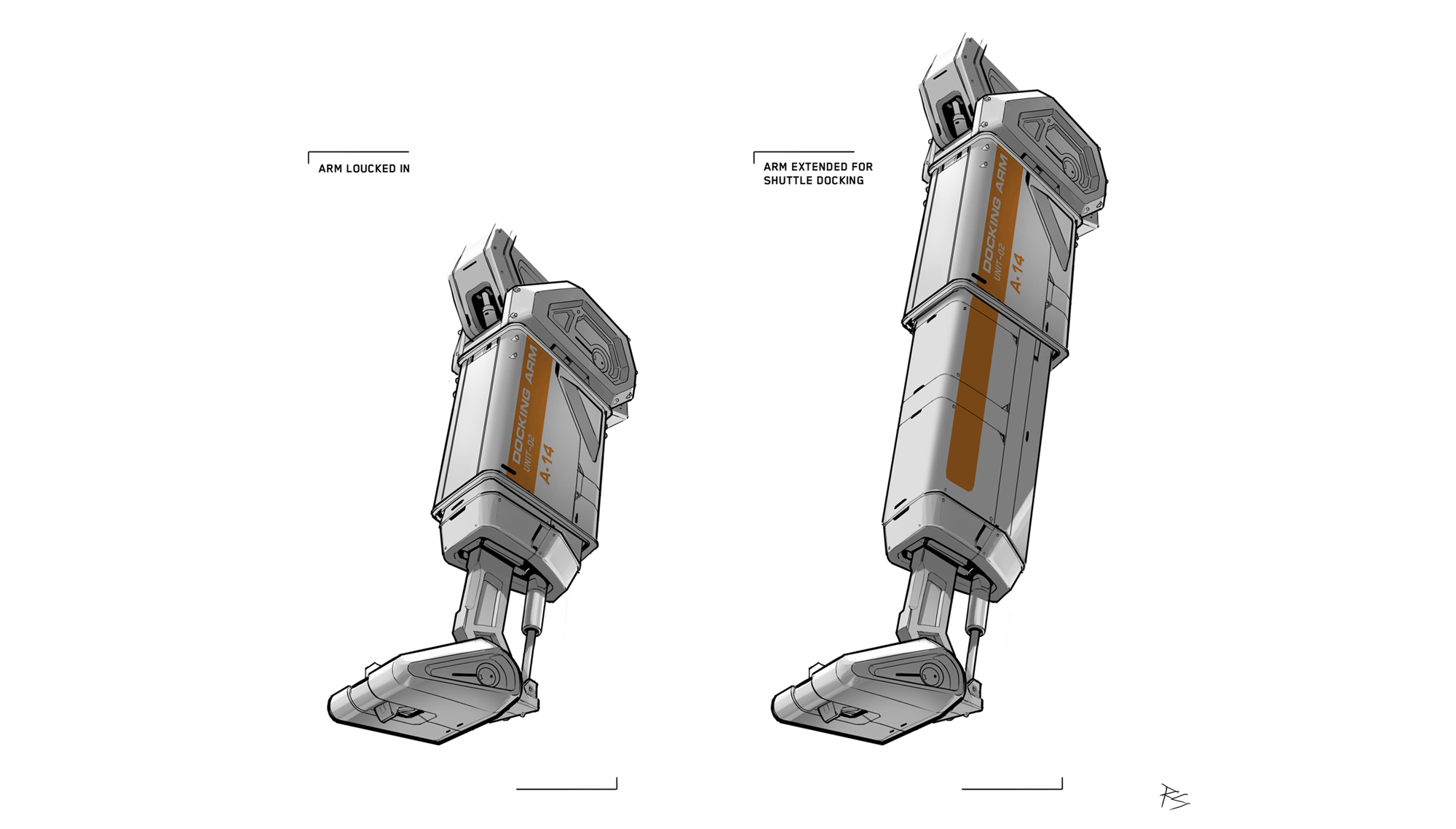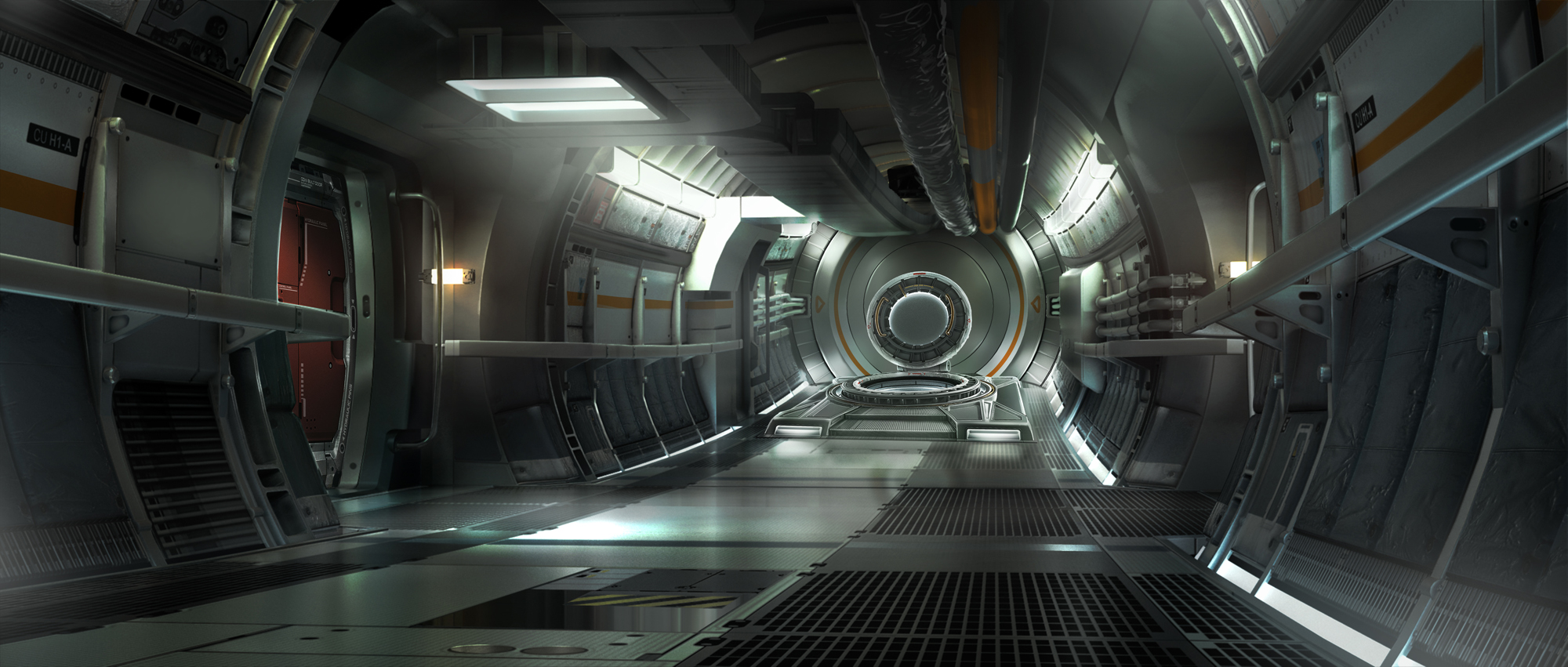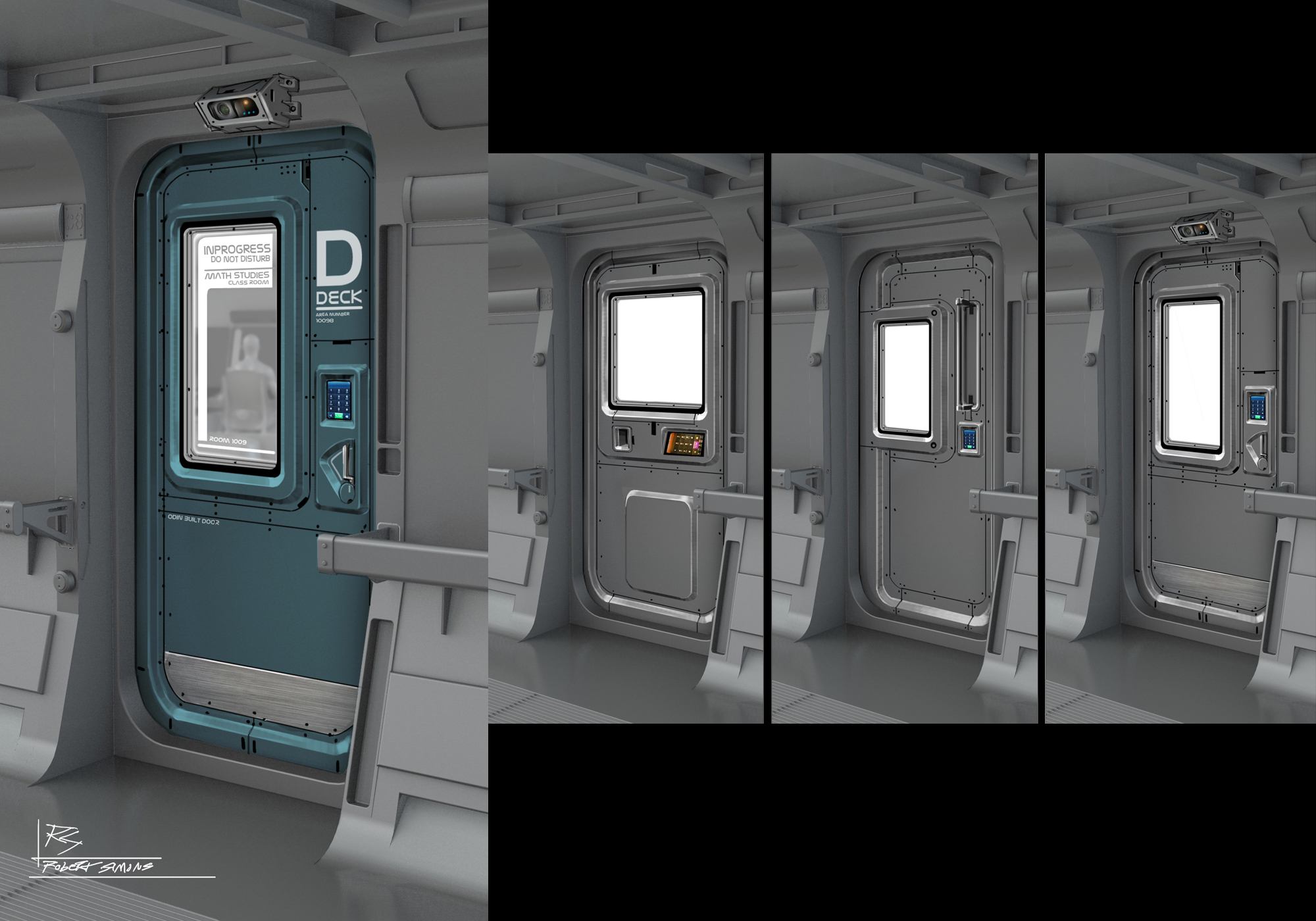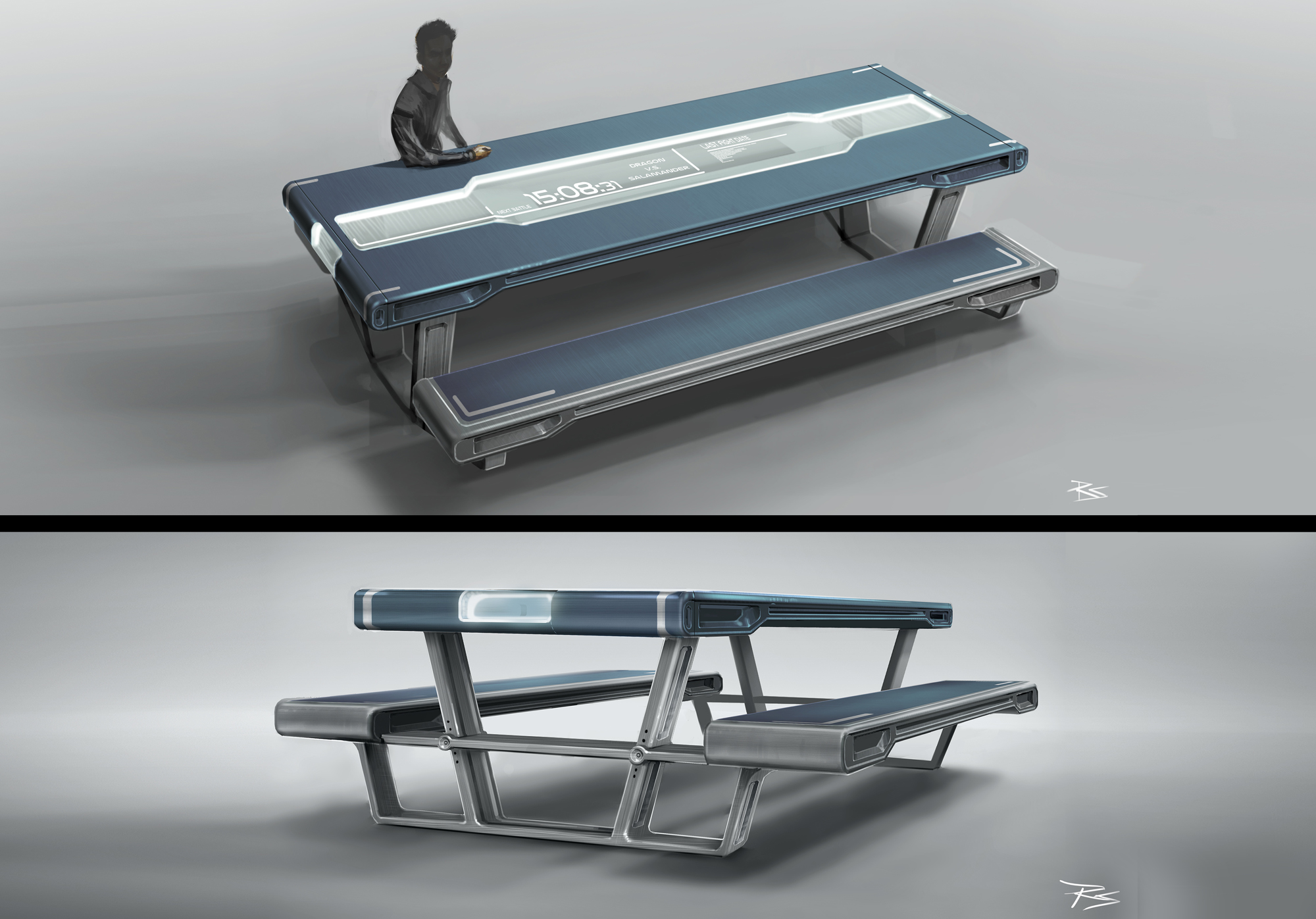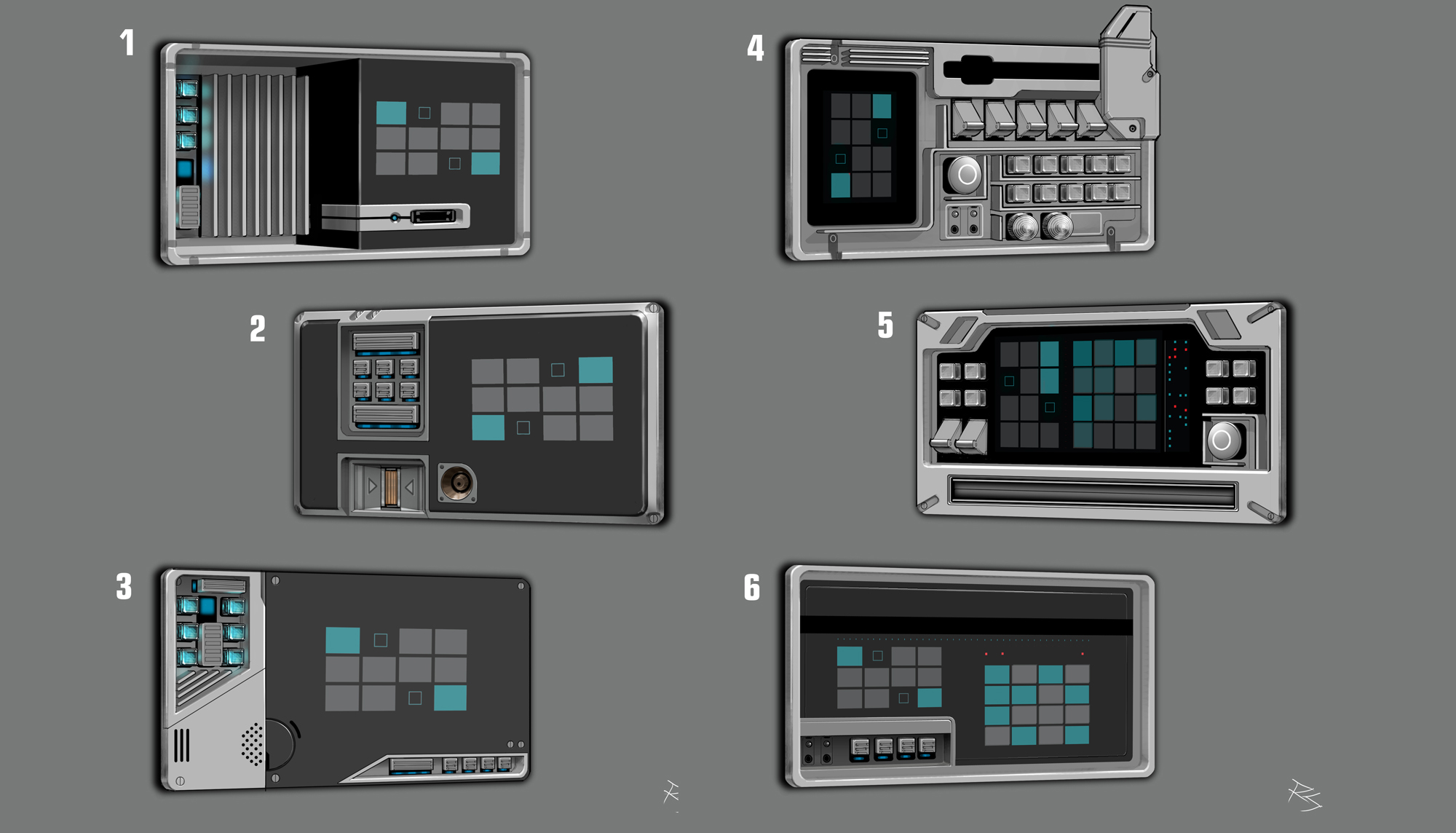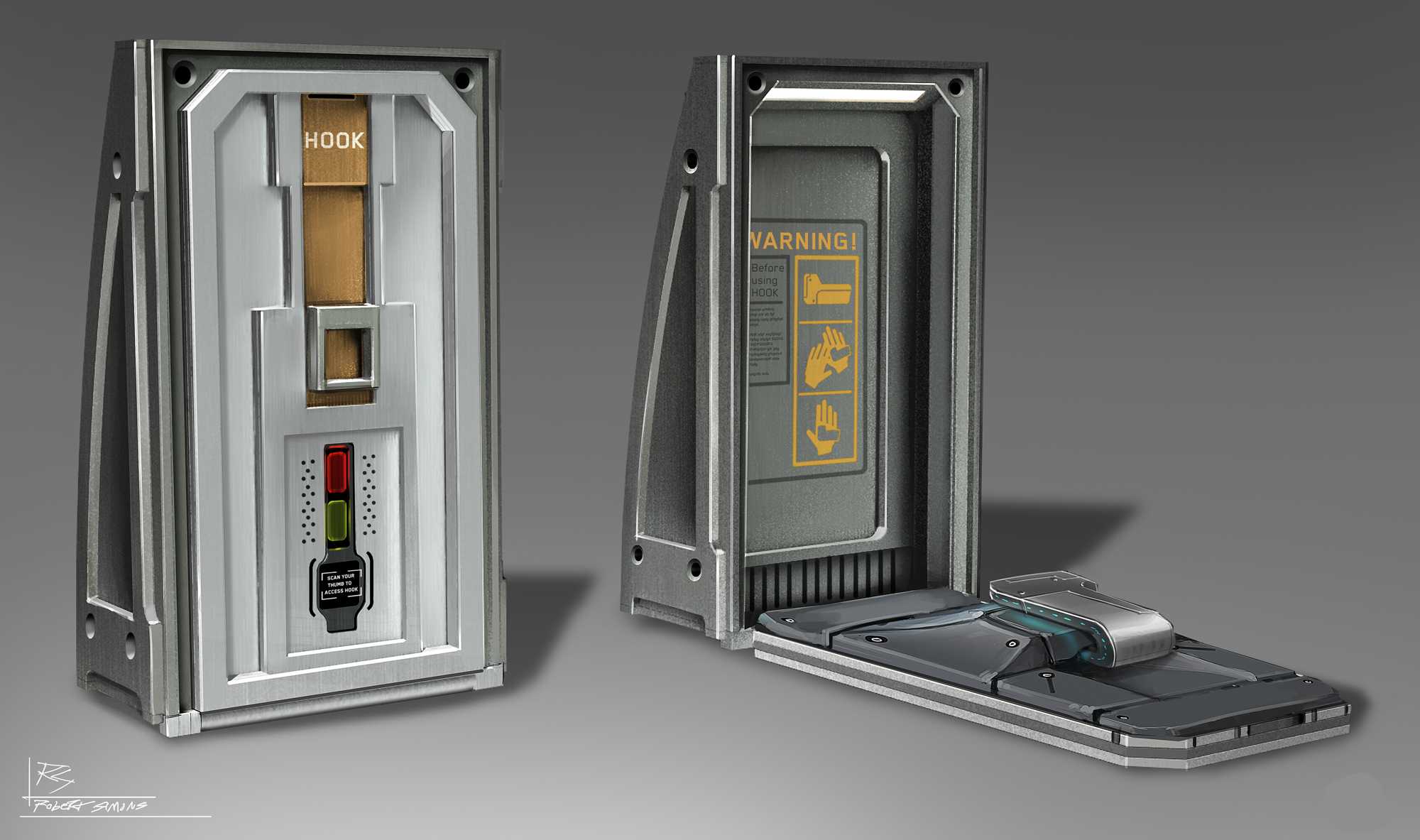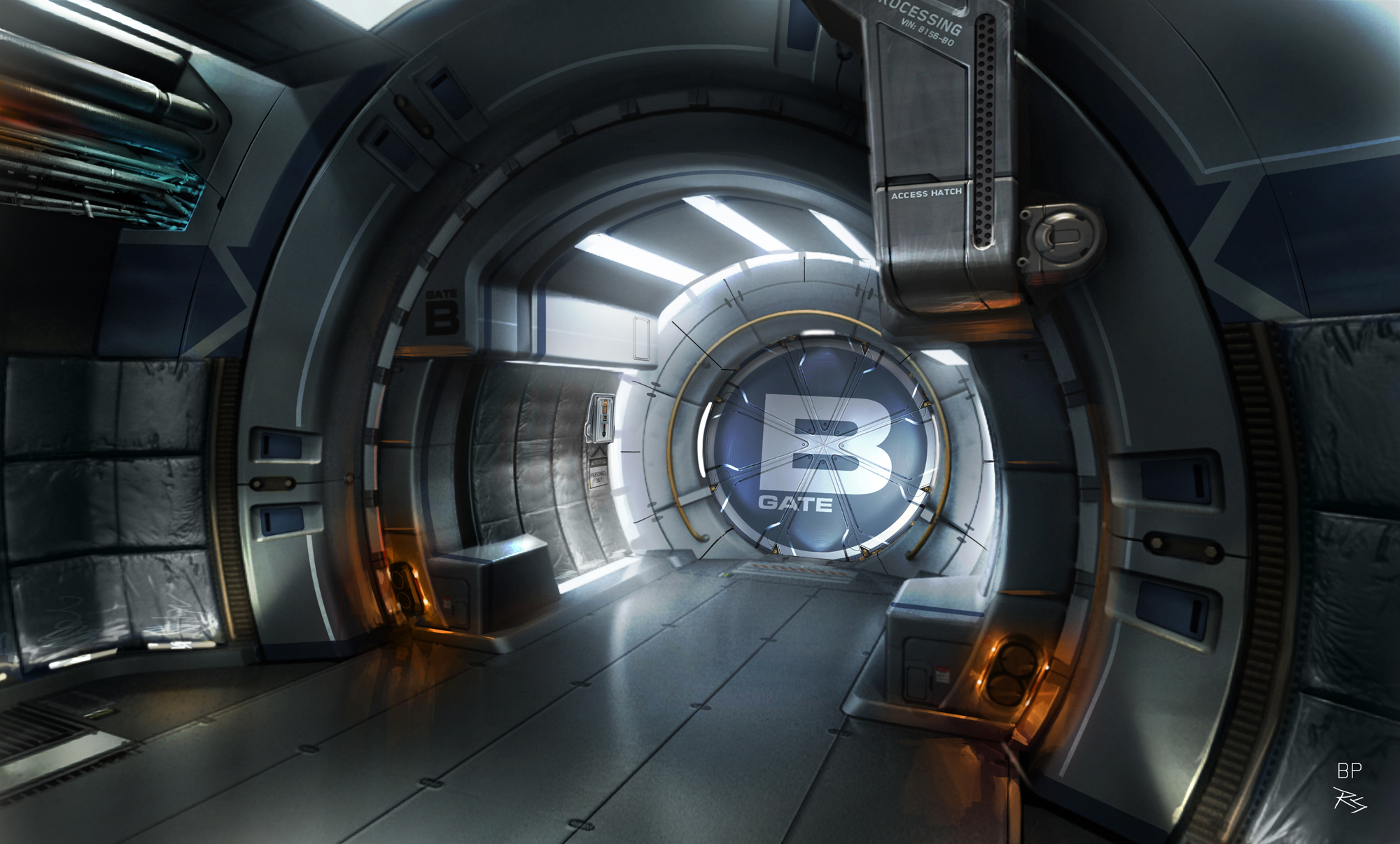Docking arm
All images © OddlLot Entertainment / © Summit Entertainment
Ben Procter, the production designer, had extensively designed the exterior of the I.F. Space Station. He gave me the assignment of designing the docking arm. I chose to draw the arms instead of painting them in order to show more detail for the 3D modelers at Digital Domain. The image below shows the full docking arrangement.
Air Lock
The Air Lock is the first location where Ender steps in to the I.F. Space Station. Originally, we designed a day/night system to reveal the station’s interior. Ben Procter started the bottom two illustrations, and I finished them and added my Air Lock and day/night system.
School & HallWay Doors
My very first assignment on Ender's Game was to design different Air Lock school doors throughout the I.F. Space Station. Overall, there were two types: A thin one that resembled a school door, and another, more heavy duty one that was meant for closing off large areas that would be exposed to space on the other side.
Dorm Room
Many people worked on this design for the dorm room. Ben Procter did the first sketch, 3D sketch, and paint over on this image. Paul Ozzimo designed all the cabinets that you see to the left and the right of this image. Amy Heinz designed the beds. I did the final details and graphics you see in this illustration.
Graff's Room
This is one of the first images I did. Ben Procter gave me rough 3D models of this space, and I fully painted over these 3D models to the make the design they are now.
Lunch Room
The first three images here are the early designs I did for the lunchroom in the I.F. Space Station. In the end, they were a little too pricey to build. Eventually, Paul Ozzimo designed the amazing looking room at the bottom and I illustrated the final image.
Ender's BedRoom
When Ender finally becomes the captain of the Dragon Army, he is given his own room. Ben Procter gave me a rough 3D model of the room and I added all of the details and mood on top of it.
Computer panels
I designed a number of computer panels for the I.F. Space Station. For the longest time, they were horizontal. We finally realized they didn’t visually fit next to the doors in the hallways, so we changed them to be vertical.
Jump Gate
The jump gate was fully designed by Ben Procter. I spent my time in this room designing the hook holder, the door for the jump, and the graphics and details you see in the illustration.
Showers
The showers came from a rough 3D model Ben Procter gave me. I then focused on the details in the space and designed the different doors and shower spaces inside the room.
Bonzo surgery
The Bonzo image was fun to create. The challenge was to take Graff's room and transform it in to a surgery room for the Bonzo surgery.


